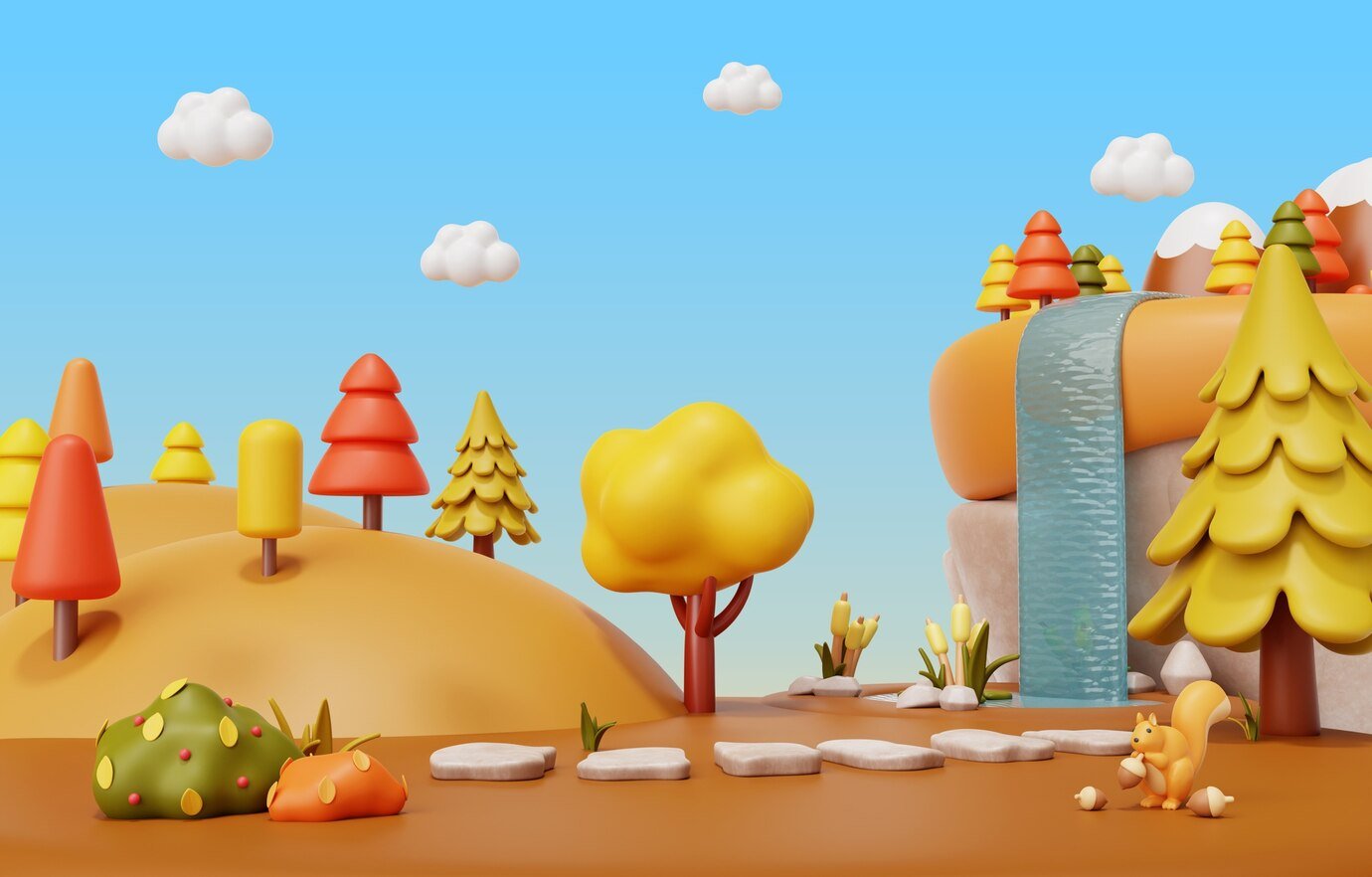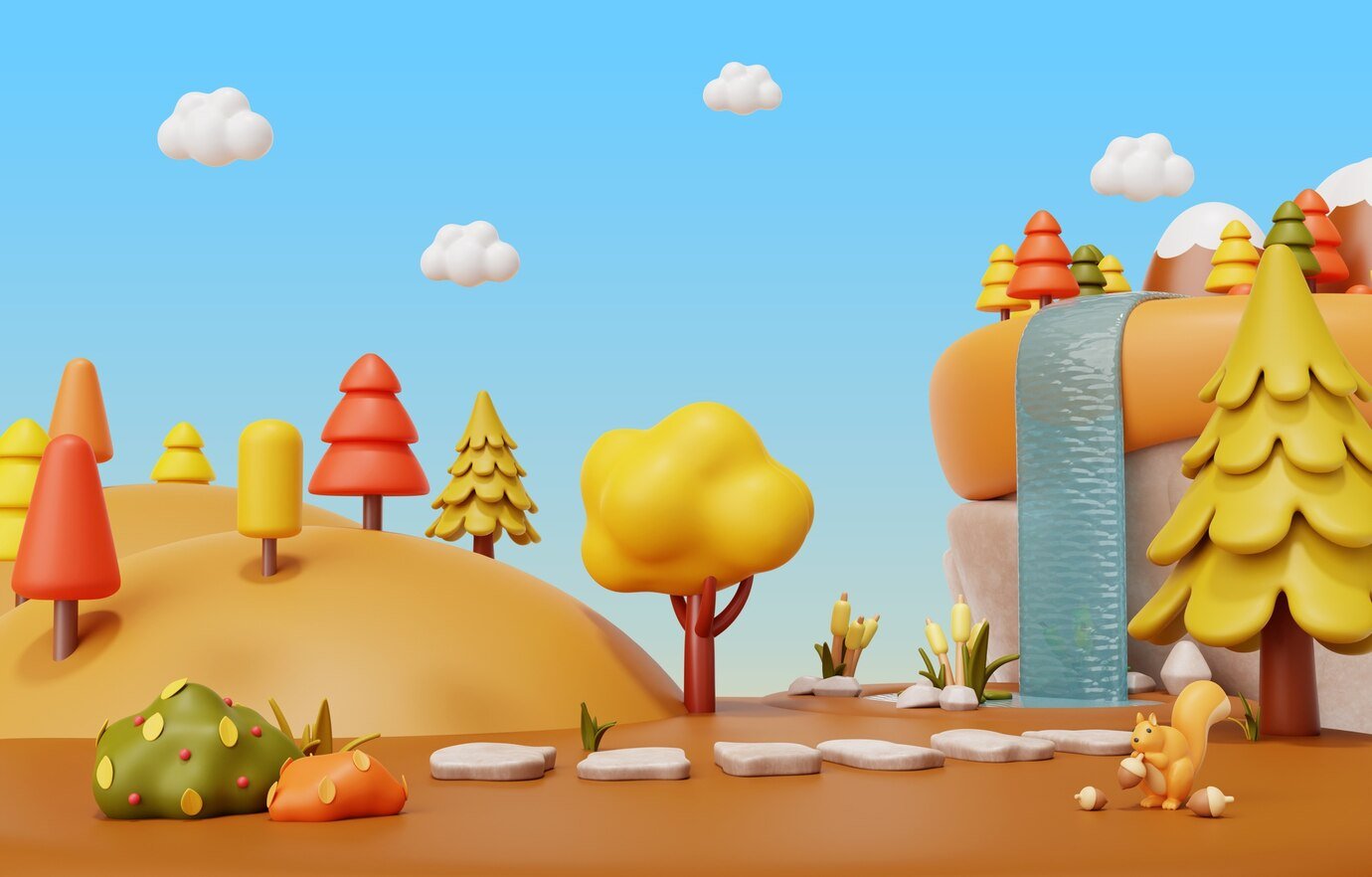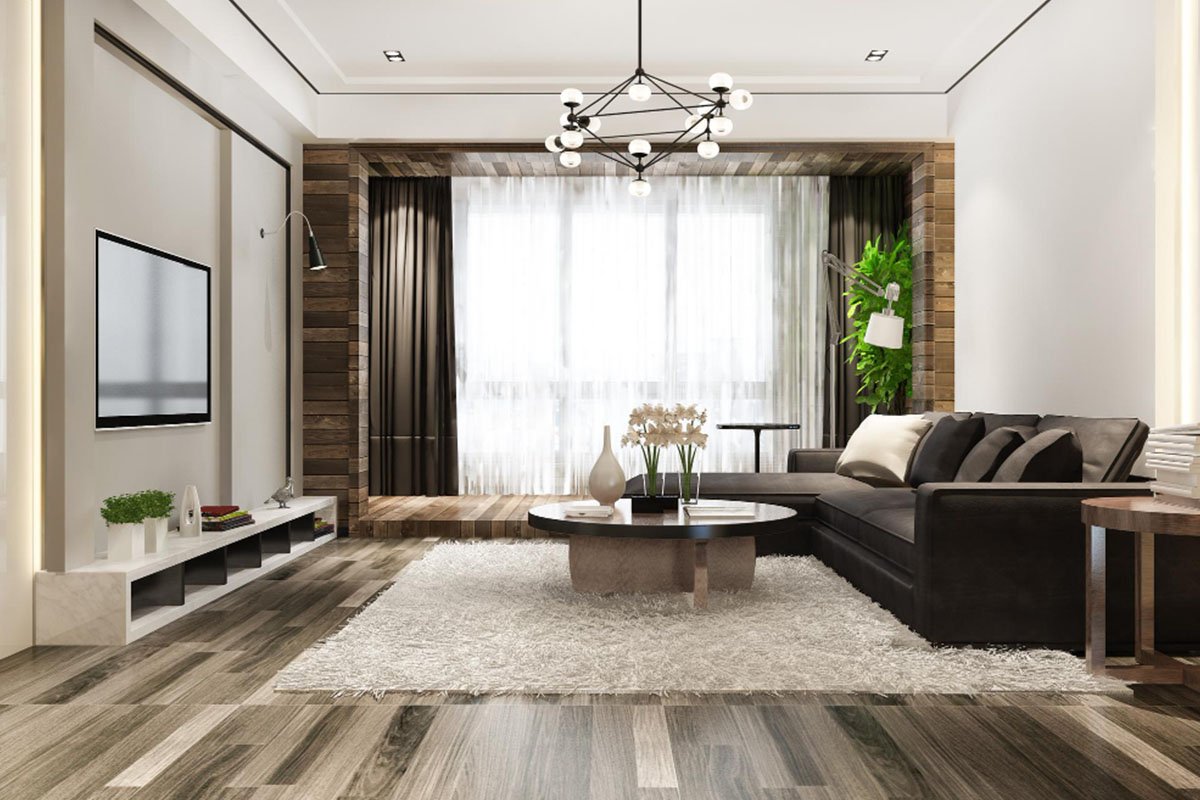
SkyArt Design – Bringing Visions to Life with 2D & 3D Design Expertise
At SkyArt Design, our 2D and 3D design services offer a dynamic approach to visualizing and refining your ideas. From initial concepts to detailed renderings, we transform abstract visions into clear, lifelike representations. Whether you're reimagining interiors, planning layouts, or exploring architectural features, our design process ensures that every detail is brought to life with precision and creativity.
We blend artistic insight with technical expertise, offering an immersive experience that allows you to see your space before it’s built, ensuring the final result aligns perfectly with your expectations.
Our 2D & 3D design services include:
-
2D floor plans & layout designs
-
3D visualizations & renderings
-
Interior & exterior design modeling
-
Lighting & material simulations
-
Virtual walkthroughs & interactive design experiences
-
Customized 3D models for furniture, décor, and architecture
At SkyArt, we believe in mastering the art of creative design excellence, and our 2D & 3D services are a powerful tool in ensuring your design journey is smooth and transparent. With realistic renderings and detailed models, we enable you to make informed decisions and bring your dream space to life—before the first brick is laid.
Let’s visualize your ideas in stunning detail—with SkyArt's innovative 2D & 3D designs.
Project gallery

- excellence in creative design expertise
- mastering the art of creative design excellence
- innovative approaches creative design mastery
- transforming ideas into design masterpieces
- shaping extraordinary spaces with design
- pushing boundaries in creative design innovation
why choose us
A behind the scenes look at our agency
From concept to completion, discover how we bring your vision to life with innovation, collaboration, and expert craftsmanship.
tailored design solutions
We provide personalized interior design services that reflect your unique vision and lifestyle.
Seamless Project Management
We handle the entire design process, from concept to completion, with flawless execution.
Client-Centered Collaboration
Your input is valued throughout the entire process, ensuring your vision is fully realized.
asked question
Have your any question look here now
Nostra turma dedicata consilium arctius operatur ut visionem tuam intelligat et eam ad vitam adducat cum magna cura in singula
Our process starts with a consultation to discuss your vision, followed by planning, design presentation, and implementation to achieve your ideal space.
Our process starts with a consultation to discuss your vision, followed by planning, design presentation, and implementation to achieve your ideal space.
Our process starts with a consultation to discuss your vision, followed by planning, design presentation, and implementation to achieve your ideal space.
Our process starts with a consultation to discuss your vision, followed by planning, design presentation, and implementation to achieve your ideal space.
Our process starts with a consultation to discuss your vision, followed by planning, design presentation, and implementation to achieve your ideal space.



